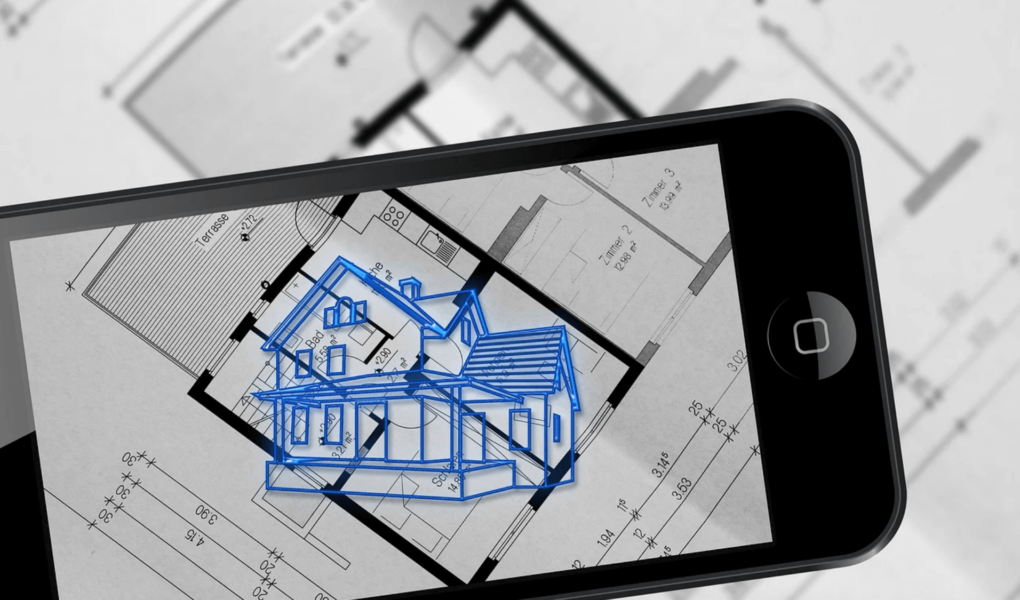Carpenters, plumbers, electricians, building inspectors and other general contractors use architectural drawings as an instructional guide. This actually requires that the architectural drawings you produce abide by architectural drawing and graphic standards.
An architectural drawing is a technical drawing that communicates in a visual manner how a building and other elements will function and look once built, no matter if it is produced digitally or by hand.
Designers and architects produce these drawings when developing an architectural project into a proposal. The purposes of an architectural drawing can include presentation, instruction, record, information and communication, and all of these are required at specific stages during a building procurement.
One of the most important considerations for an architectural drawing is scaling. The drawing needs to be scaled so that it represents a proportional and accurate representation of the building and its dimensions. Also, the scale needs to be selected in a way that the drawing fits properly and neatly onto the paper you are drawing it on.
These are other considerations when it comes to architectural drawings:
Descriptive geometry
Descriptive geometry is well-known for being one of the hardest of all technical drawing techniques. You can, however, fully understand it and master it with enough experience and practice. Constant practice will eventually get you comfortable with descriptive geometry. Most designers and architects usually avoid or plainly just run away from descriptive geometry, if you don’t believe it just try asking an architect to draw a dodecahedron sitting on a spatial diagonal. You need to put time and effort and ultimately passion into it, and eventually you will master it.
Ink or print all your most valued drawings
It doesn’t really matter if they are technical details, section or artistic axonometrics: you need to consider inking or printing those drawings. Inking drawings, which is basically tracing over them with a liner instead of simply leaving them in standard pencil, is one of the best ways to preserve them. Printing and storing them as architectural drawing prints is also a great way to preserve those valued drawings.
Lighting
The most efficient method of making a drawing appear three dimensional is to consider how lighting works. A thorough handling of tone, shadow and light will help give definition to form. It doesn’t really matter if you have a single light source or several sources, a drawing can be easily brought to life by reflecting how light shapes a structure, building or composition.
The shadows within a perspective view need to always be drawn in response to the forms that the light hits, the intensity of the light source as well as the angle from which the light comes from. For objects, buildings or other structures, you have a light side and a cast shadow of a form. As you are drawing, take into consideration how light affects the subject you are about to draw and the character of the shadows that are produced.
Layout
Define the aspect ratio you will require for the drawing you are producing. Let’s say you’re drawing a structure or building that is shaped in the form of a rectangular prism. Note the height, width and length of the rectangular structure. Define the aspect ratio with the width and length of the structure in case you’re drawing a roof or floor plan. Define the aspect ratio of the height and width of the structure in case you’re drawing a side elevation plan. Go ahead and do this by dividing the width of the structure by the height.
Texture
When we are talking about texture in drawings, we usually refer to a work’s material qualities. Just through shading and line quality, you will be able to add several types of texture to surfaces, thus making them appear hard, soft, smooth or abrasive.
It is very important to keep in mind how tones and textures combine and work alongside one another. For instance, walls are frequently defined by different textures than glazing; this contrast between them will help make each element legible. When utilised in a creative manner, texture will the primary means of communicating a story in a drawing. Different densities of texture are able to create patterns and movement, defining their own forms of reading.




